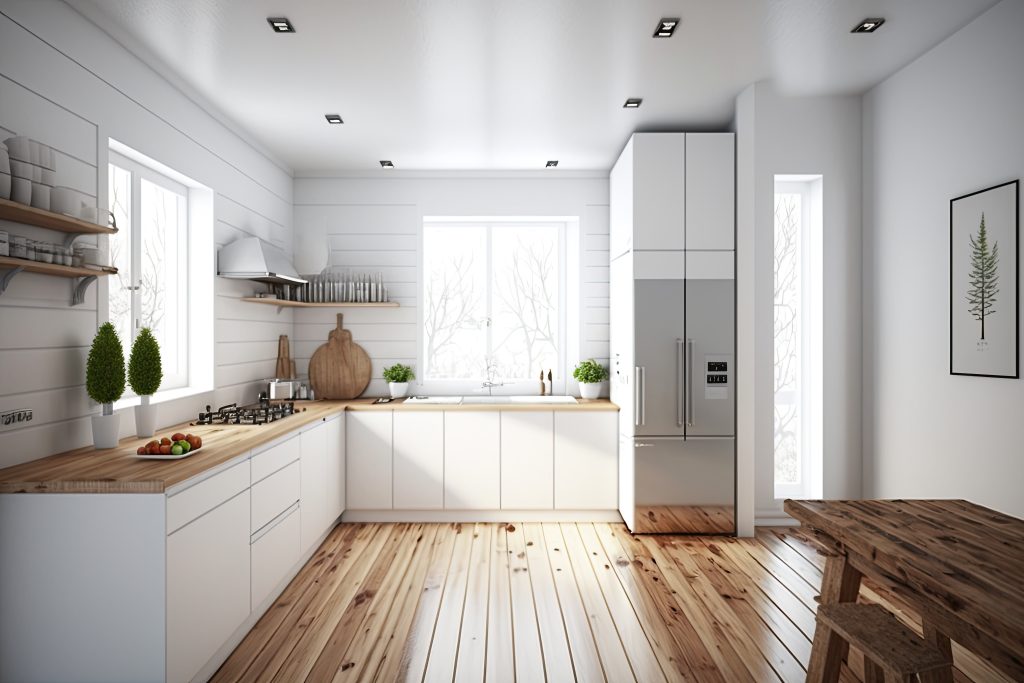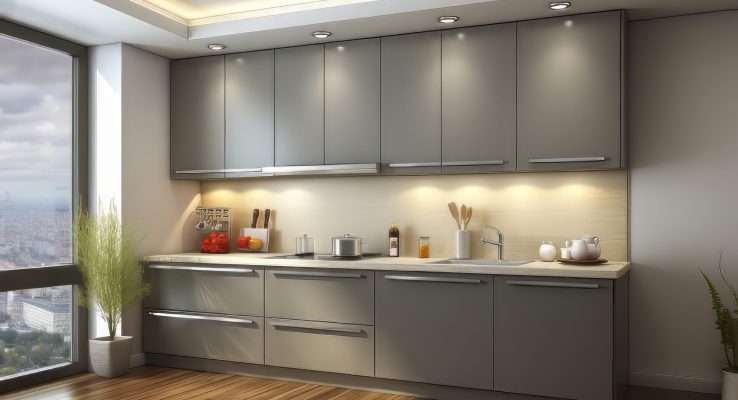Choosing the Right Kitchen Layout
When considering a kitchen remodel, the layout is one of the most critical factors to ensure both functionality and aesthetics. The right layout not only enhances workflow but also creates a pleasant atmosphere for cooking and entertaining. This article explores various kitchen layouts to help you decide which one best suits your needs.
The Importance of Kitchen Layout
The layout of your kitchen influences how you interact with the space. It affects everything from traffic flow to accessibility of appliances and storage. A well-planned layout can make meal prep more efficient and create a welcoming environment for family and friends.
Popular Kitchen Layouts
L-Shaped Layout:
An L-shaped kitchen features cabinets and appliances along two adjoining walls. This layout is ideal for small to medium-sized spaces and promotes an open feel. It allows for easy movement between areas, making it suitable for families who enjoy cooking together.U-Shaped Layout:
This layout encompasses three walls, providing ample counter space and storage. It’s perfect for larger kitchens and offers a natural workflow. The U-shape is great for cooking enthusiasts as it creates separate zones for preparation, cooking, and cleaning.Galley Layout:
A galley kitchen is a narrow, efficient layout that features two parallel walls of cabinets and appliances. This design maximizes space and minimizes movement, making it an excellent choice for smaller homes. It’s also popular in modern apartments due to its compact nature.Open Concept Layout:
Open concept kitchens blend with living or dining spaces, creating a social atmosphere. This layout is ideal for entertaining and encourages interaction. When choosing an open concept, consider how the kitchen will flow into adjoining spaces to maintain a cohesive design.Island Layout:
Incorporating a kitchen island can enhance any layout, providing additional counter space and seating. Islands can serve as a focal point for the kitchen, making it a gathering area for family and guests. They are versatile and can accommodate appliances, storage, or even a small dining area.

Factors to Consider
When selecting a kitchen layout, consider your cooking habits, family size, and lifestyle. If you often entertain, an open concept or island layout might be best. For avid cooks, a U-shaped kitchen provides ample workspace and organization. Additionally, think about how the layout will accommodate future changes, such as expanding your family or renovating other areas of your home.
The Workflow Triangle
The kitchen workflow triangle concept involves the three main areas of the kitchen: the stove, refrigerator, and sink. The layout should allow for efficient movement between these points, ensuring a smooth cooking process. Aim for a distance of 4 to 9 feet between each point to create an efficient working environment.
Customizing Your Layout
Once you’ve chosen a layout, consider customizing it to fit your specific needs. Add features like built-in appliances, additional storage, and specialized areas for baking or food prep. Personalizing your kitchen will enhance its functionality and cater to your unique lifestyle.
Conclusion
Choosing the right kitchen layout is essential for creating a space that is both beautiful and functional. By understanding the different layout options and considering your lifestyle, you can design a kitchen that meets your needs and enhances your home. Whether you prefer a compact galley kitchen or an expansive open concept, a well-planned layout will elevate your kitchen remodeling experience.
